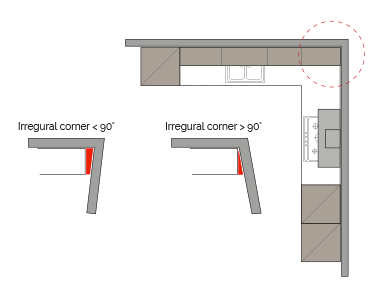In a L-shaped kitchen, everything is in succession on one of two walls, making the best use of the corner between the two elements. With regard to other types of kitchens, when space is limited, it is a very comfortable layout. It is also a good approach for those looking for a continuous relationship between the different parts of the kitchen to a large kitchen.
Types of L-Shaped Kitchens
L Shaped Kitchens can be arranged in various ways
L Shaped Kitchen with one wall made of a succession of tall cabinets and the other containing a battery of appliances, including the cooktop and sinks.
L Shaped Kitchen with a continuous work surface at the corner between the two walls and corner cabinetry.
L Shaped Kitchen with a panoramic view when the lower cabinets of the L create a work surface running below a window, offering a view out while prepping food.
L Shaped Kitchen characterised by an aesthetic solution that adopts panels and shelves to link the elements present on the two adjoining walls.

Work Flow Ergonomics

The comfortable use of a L-shaped kitchen depends on the proper arrangement of the different elements in a functional way with regard to the cooking movements, in other words, so-called "work flows." The configuration of tall cabinets and appliances on the one side, with work areas on the other, is often the preferred choice for those seeking more space to store food, pots, pans and various utensils. On the other hand, it creates less than flows of fluid work. By arranging the elements in an orderly succession in correspondence with the corner, the most functional solution is achieved: refrigerator, sinks, preparation area, cooktop / ovens.
Irregular corners

When designing an L Shaped Kitchen it is essential to verify the regularity of the corner because it may be necessary to make custom adjustments to the lower cabinets, upper cabinets or tall cabinets located here.
Practical Suggestions
What are the useful hints when deciding whether to opt for an L Shaped Kitchen? Verify any irregular corners for kitchens currently placed along one wall or the other and joined to form a right angle, unlike solutions adopted in the past, when the corner element was cut at 45°. This is the most practical solution., even for sinks and cooktops located in the corner. Choose between the types of corner elements to best exploit the available space. Today’s kitchens offer modular corner elements for lower cabinets, upper and tall cabinets, with rotating trays, pull out trays or containers, mounted on easy to use hardware, some fully extensible, that makes it possible to use all available space inside the cabinets. Consider a boiserie with shelves as a corner element: this elegant solution arranges the appliances on the two adjoining walls, similar to two One-Wall Kitchens linked by boiserie. Calculate the floor area and evaluate, when there is also a table, that it is necessary to consider the opening of cupboard doors and drawers and the space required when seated. Use telescopic taps when the L Shaped Kitchen places the sink beneath a window in order to work without obstructions and fully open the window.
Different types of kitchen Layouts